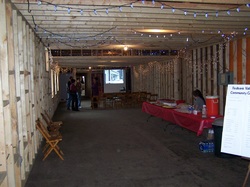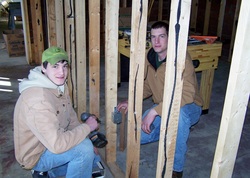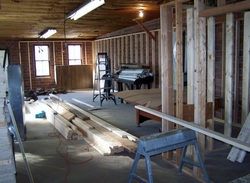The Contents of the Community Center
This is going to be a great place for teens to come after school or to just come and hang out. We hope to have the following rooms open in the near future.
The Social Room

The first room of the new community center is the largest. It will host a great place to hang out with friends and to get some work done. Come in and hang out, play some games, get a snack, or listen to music.
The Study Room

This room will be a quiet place where you can come work on homework or get some help from a tutor after school.
The Game Room

This room will be the game room. We are hoping to have video games, pool tables, ping pong, air hockey, and much more in this great room. There is also a great view of the creek which we hope to take advantage of by adding a deck onto the back.
Future Plans
On top of these three rooms, we will also be taking advantage of a full basement and an empty lot next door approximately the same size as the current building. We hope to provide:
* A deck on the back to take advantage of the creek view
* An outdoor patio on the Broad St. Level
* 3000 sq. feet of basement to be developed (possible ideas include paint ball, skate ramps, etc.)
* Build a gym and fitness center on the empty lot
* Office and classroom space
* A deck on the back to take advantage of the creek view
* An outdoor patio on the Broad St. Level
* 3000 sq. feet of basement to be developed (possible ideas include paint ball, skate ramps, etc.)
* Build a gym and fitness center on the empty lot
* Office and classroom space
Conceptual Drawings
Can't wait to see the finished product of the community center? Download the following pdf file to see some sketches of what the finished product will look like.
| rvcc_conceptual_sketches.pdf |
